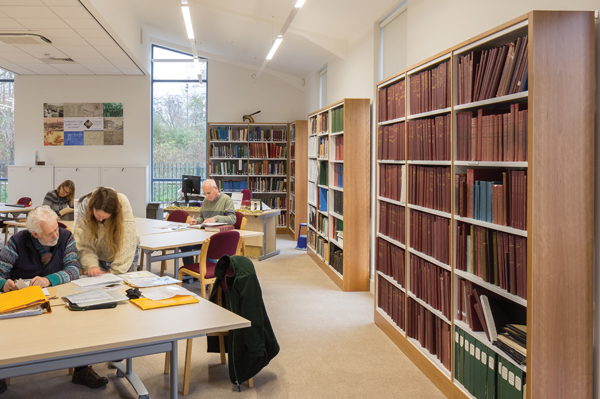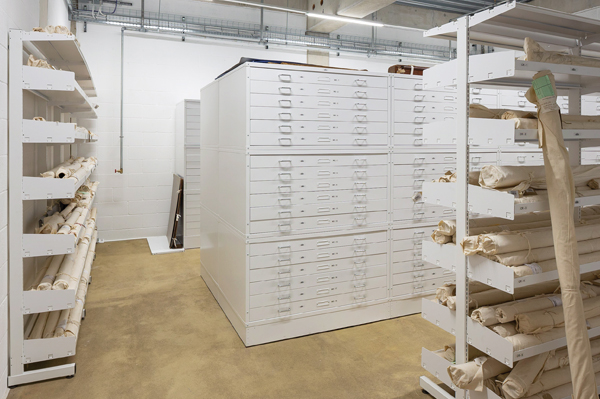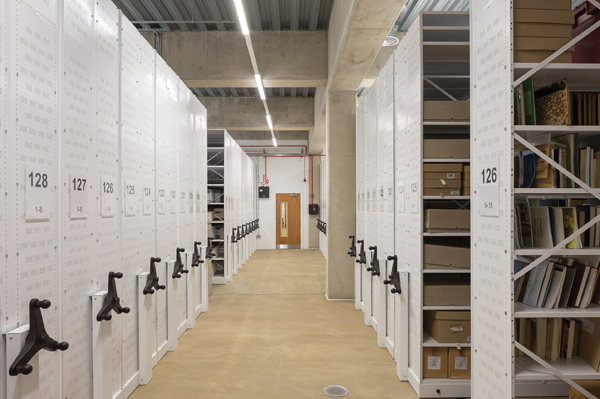
Cambridgeshire Archives Steel Shelving
Cambridgeshire Archives recently relocated from Shire Hall, Cambridge to its new home at The Dock, Ely and opened to the public once more at the end of 2019. The £5.3M Archives project followed a National Archives' assessment of the Shire Hall basement accommodation, leading to the redevelopment of the former Strikes Bowling Alley.
The interior of the existing building was completely removed and the existing ground floor raised by one metre, with reinforced concrete to add strength and new interior walls to provide storage vaults and staff and public accommodation. The archive vaults incorporated new mechanical and electrical services (to ensure the correct environmental conditions for the archived documents), new lighting and zoned sprinklers for fire protection.
The archive – which conforms to BS4971:2017 recommendations – houses in excess of 850 tons of historical documents stored on more than seven miles of mobile and static shelving, plan-chests and rolled maps storage units. Mobile shelving is principally used in order to ensure that the available floor space – and height – is fully maximised.
The archive contains a wide variety of stored items from records of the County Council, original maps, records of parish churches, business and other authorities – along with parish registers of baptisms, marriages and burials. The Ely facilities also include meeting rooms for the public to have appointments with registration staff, and a Search Room for using the stored documents.
THE SOLUTION
The Archive contains a wide variety of items which required the shelving to be equipped with a range of accessories. These included vertical full height dividers to keep items within the collection in a vertical position, pull out reference shelves to facilitate easy handling and removal, and A4 signage holders for location identification. There are a variety of shelf depths from 400mm to 1000mm. A0 and A1 plans, as well as larger flat items, are housed in 15 stacks of plan chests with rolled materials stored on 120 metres of specially designed shelving. The Search Room includes perimeter Mondrian library book shelving with American cherry veneer joinery cladding to match the furniture in the room. There are also three vertical map storage units located in this room.
Following a competitive tender process, Templestock was selected to design, manufacture and install all of the storage systems throughout the Vaults and Search Room. We consulted and worked closely with Cambridgeshire Archives, project architects Atkins Global, and main contractor Coulson Building Group. This enabled the storage systems installation to be completed on time and within budget.


Call 0121 508 5888
Fax 0121 783 1876 Systems HouseCentral Business Park
Mackadown Lane
Birmingham
West Midlands B33 0JL


